Mahindra Zen Gallery
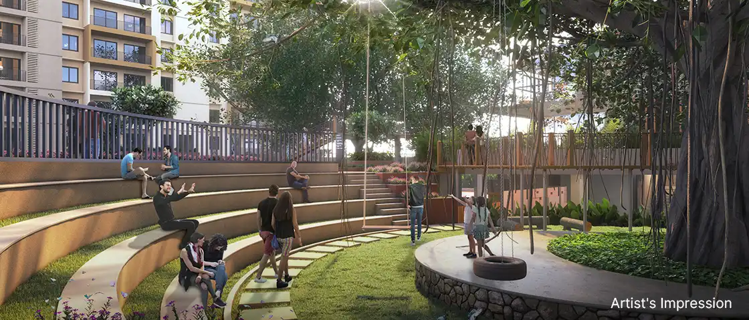
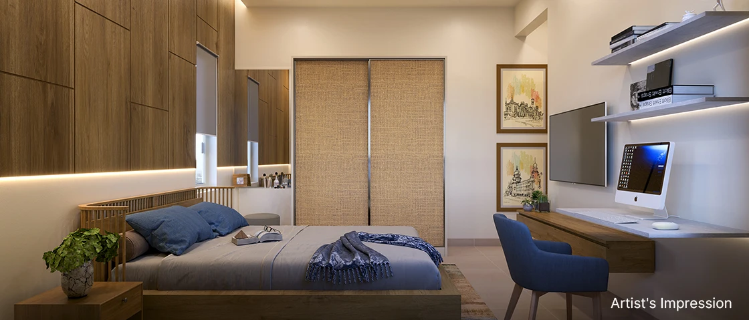
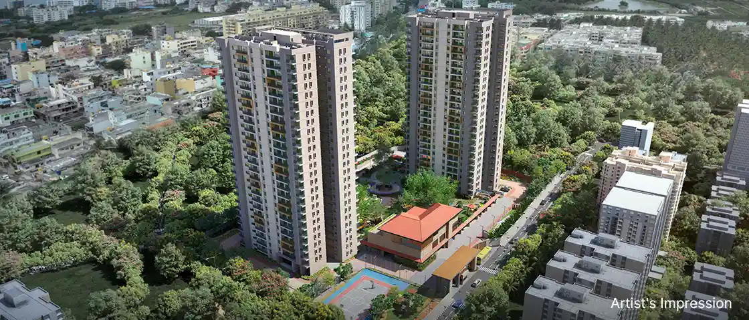
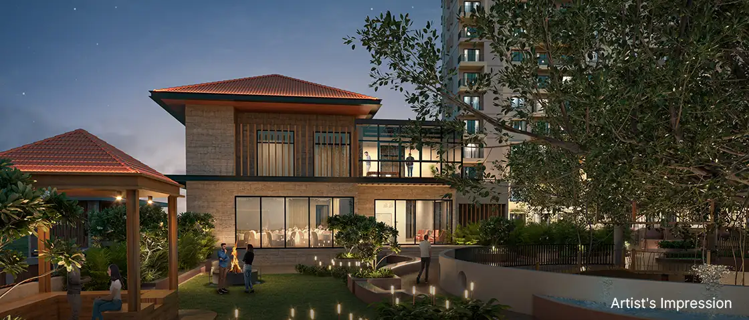
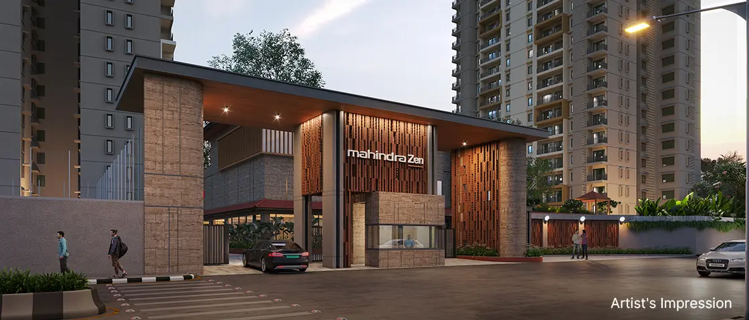
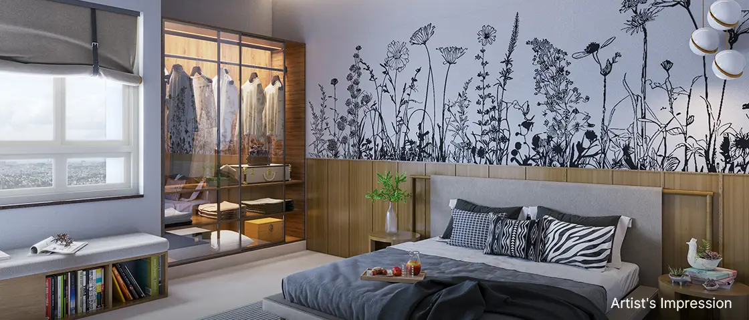
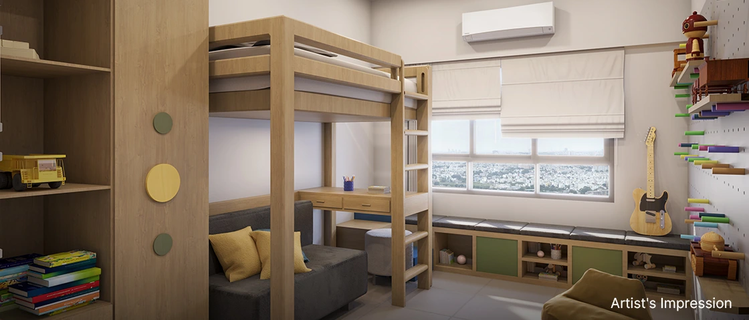
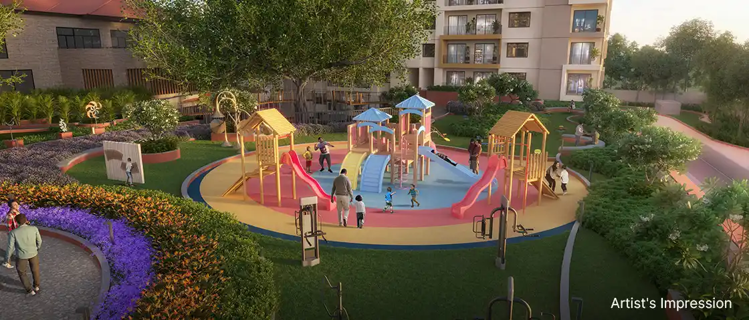
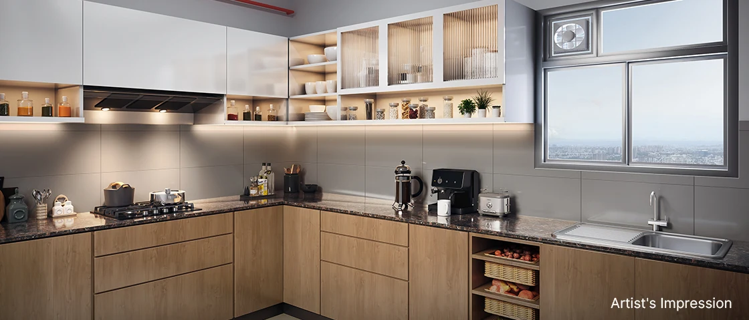
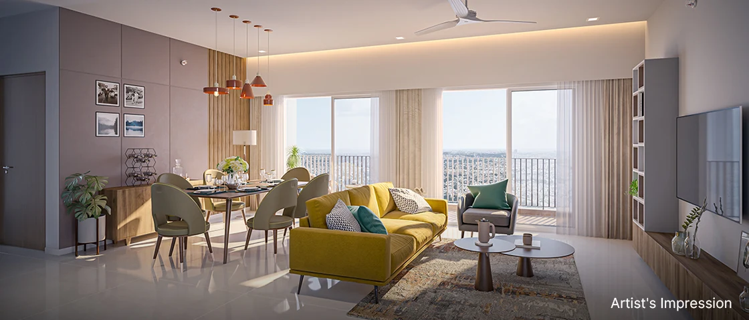
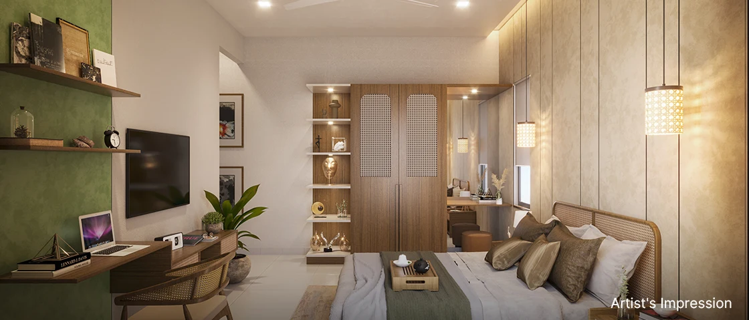
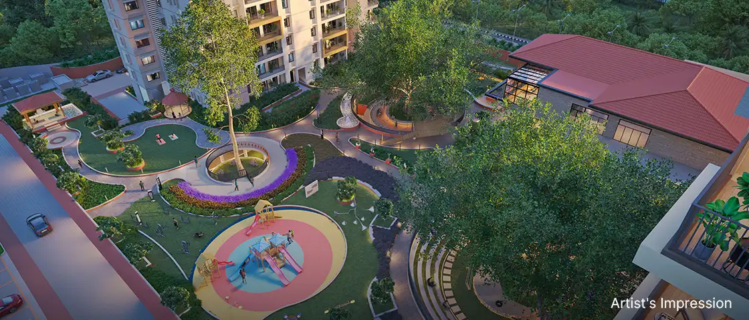
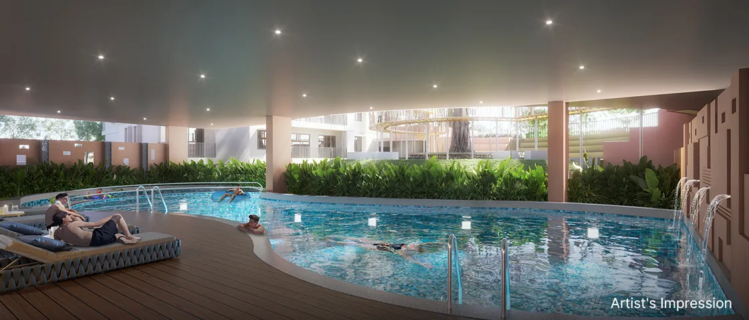
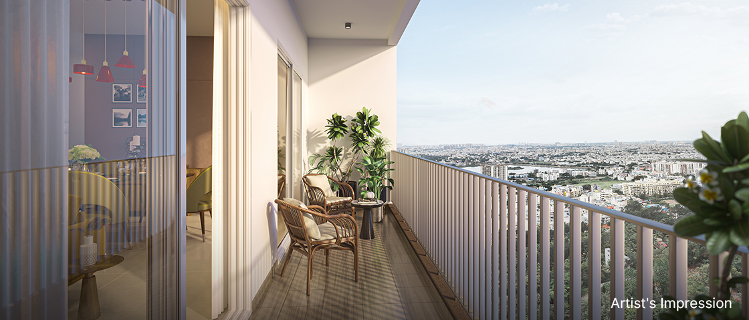
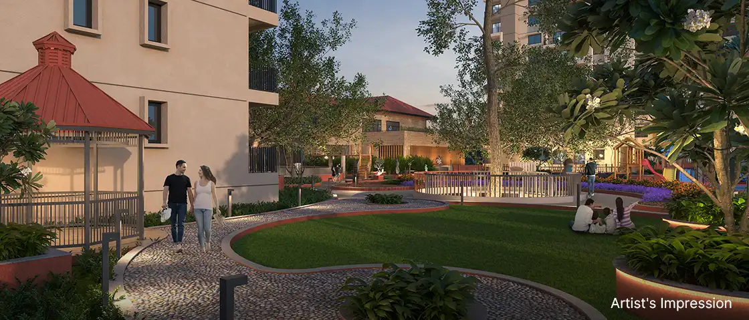
A Gallery is a virtual space filled with property photos that highlight the advantages of the project. The customer gets an idea of the actual outcome through the pictorial illustration of the amenities provided. Also, the customer could visualize the project in real time while viewing the pictures in the gallery. Hence, the gallery is the most appealing and attractive force that convinces the homebuyer in the real estate aspect.
Mahindra Zen Apartments is a futuristic residential project situated in a key location of South Bangalore, Singasandra. It is expanded over 4.5 acres of land and offers 256 beautifully designed 1BHK, 2BHK, and 3BHK homes. The landscaping gardens contribute to harmonious living in a serene environment. The project is in the most aspiring part of the city and has a well-structured plan that blends nature and the hectic work lifestyle. It is an upcoming project developed by Mahindra Lifespaces, a part of the Mahindra Group.
Mahindra Zen’s Gallery exhibits a distinctive assemblage of the project’s actual pictures and designs, which includes amenities, residential towers, etc. A few designs represent how the end product will look for a customer to imagine the big picture of the project, and the actual images will be posted as per the completion stages. Mahindra Lifespaces has the best team of designers and planners focusing on a customer-centric approach. Also, the architects and engineers follow and execute the plan professionally to bring an exact outcome.
The magnificent high-rise residential project offers the best view of the garden city. Essential services include a Sewage treatment plant, Rainwater harvesting, solid-waste management system, DG sets for power backup sources at vital places, 24/7 CCTV and security personnel are added advantages of this gated community. Best-in-class recreational amenities are provided within the premises, including a clubhouse, nature-inspired children’s play zone, reflexology track, weatherproof multisport court, etc., raising living standards.
Frequently Asked Questions
1. What are the images posted in the gallery?
The images are designed pictures of the project’s outcome, including amenities, residential towers, entry-exit ramps, driveways, basements, etc.
2. Are the pictures in the gallery real?
No, it is a pictorial representation of the project design. The actuals will be posted as per construction completion stages.
3. Will the amenities look the same as in the images posted?
Yes, Mahindra Zen Gallery showcases the actual design of the amenities that are planned to be built. The builder Mahindra Lifespaces has a legacy of bringing up eye- catching images in real-time by fulfilling customer expectations.
4. Can I visit the project after seeing the gallery?
Yes, you can plan a visit to Mahindra Zen in person once it is launched. You just need to fill out a form or use the contact info you find there to contact our team. We'll help you set up a visit.
Disclaimer: Any content mentioned in this website is for information purpose only and Prices are subject to change without notice. This website is just for the purpose of information only and not to be considered as an official website.
| Call |
|
|